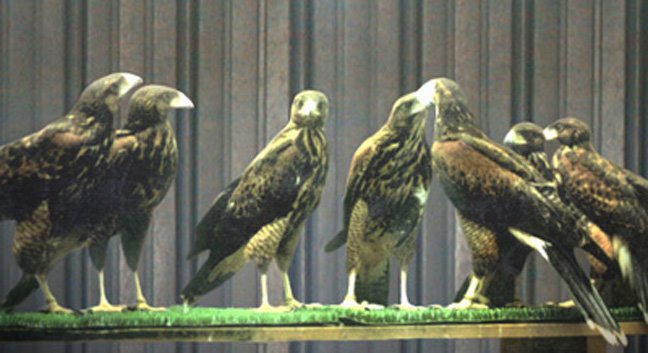 Raptors have some specific needs to be considered when constructing housing (a mew) and most governing agencies have guidelines or regulations for minimal requirments. Like all construction, starting with a level surface is key to easier and more stable construction. I have prefabricated and stained all the dimentional lumber as well as the wall OSB. The roof will be corrigated steel with a pitch of 1' in 4' to allow for easy snow removal. There will be a center hallway between two mews to provide for a double door safety system and storage of some falconry management equipment.
Raptors have some specific needs to be considered when constructing housing (a mew) and most governing agencies have guidelines or regulations for minimal requirments. Like all construction, starting with a level surface is key to easier and more stable construction. I have prefabricated and stained all the dimentional lumber as well as the wall OSB. The roof will be corrigated steel with a pitch of 1' in 4' to allow for easy snow removal. There will be a center hallway between two mews to provide for a double door safety system and storage of some falconry management equipment.Thursday, June 26, 2008
 Raptors have some specific needs to be considered when constructing housing (a mew) and most governing agencies have guidelines or regulations for minimal requirments. Like all construction, starting with a level surface is key to easier and more stable construction. I have prefabricated and stained all the dimentional lumber as well as the wall OSB. The roof will be corrigated steel with a pitch of 1' in 4' to allow for easy snow removal. There will be a center hallway between two mews to provide for a double door safety system and storage of some falconry management equipment.
Raptors have some specific needs to be considered when constructing housing (a mew) and most governing agencies have guidelines or regulations for minimal requirments. Like all construction, starting with a level surface is key to easier and more stable construction. I have prefabricated and stained all the dimentional lumber as well as the wall OSB. The roof will be corrigated steel with a pitch of 1' in 4' to allow for easy snow removal. There will be a center hallway between two mews to provide for a double door safety system and storage of some falconry management equipment.
Subscribe to:
Post Comments (Atom)
RAPTORMAN



No comments:
Post a Comment